Happy Halloweeen! Also known as the day I’m finally sharing a peek into our new home, all decorated for summer 😉 So, let’s all pretend it’s still summer and not almost the first of November, and step inside our home. Since we are very much summer people and this home was designed with the warmer months in mind, I wanted the first look to be summer focused.
Outside of sharing our carriage house apartment tour and fall front porch, I haven’t shared much of our new home other than random Weekend Recap shots. I also shared a lot about the new build process and progress along the way in the following posts if you’re interested:
- A Peek At Our Florida New Build: Part I
- Florida New Build Progress: Part II
- Florida New Build Progress: Part III
- Florida Design Plan Ideas
- Additional Coastal Design Boards for the New Build
- Carriage House Apartment Tour
Our home is not a custom build, and outside of a few selection options here and there, was essentially a spec house. But, we were able to tweak a few things along the way to better fit our needs and we’re really happy with how it’s all turned out! Let’s get to the tour.
This post contains affiliate links for your shopping convenience. You can read my full disclosure policy here.
Welcome to our new home! Our front porch is about the only spot in our home that got fall-ified. You can see a lot more of the space here.
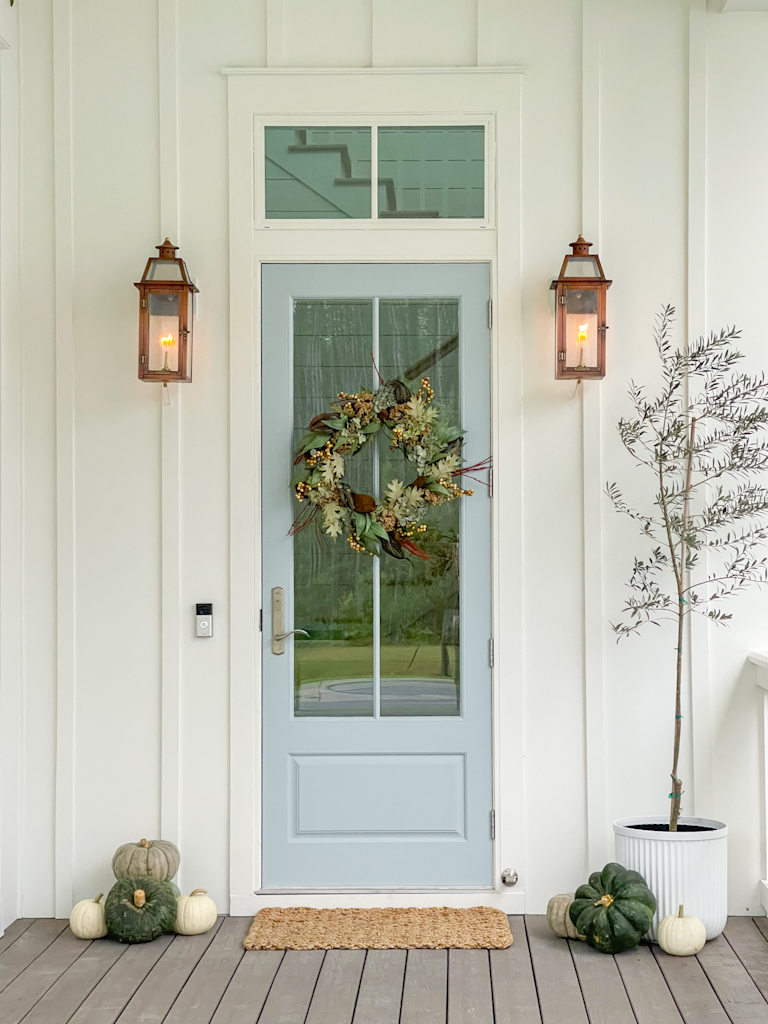
FRONT PORCH SOURCES: Gas Lanterns | Fall Wreath | Woven Door Mat | Fluted Planter | Pumpkins: Publix grocery store | Live Olive Tree: Clay 30A | House Color: Sherwin Williams Greek Villa | Door Color: Sherwin Williams Niebla Azul
Our Coastal Kitchen
Moving through the entryway, you’ll find our kitchen, living room and other living spaces. I took the kitchen photos a few different days so you may notice the addition or removal of certain items 😉 One of the first things most people notice is that we have a large peninsula in the kitchen rather than an island. This wasn’t our decision, but we’ve actually been really happy with it so far! The image below is prior to us finishing the install of our woven shades and before all of our living room furniture had arrived, but shows the full length of the peninsula well.
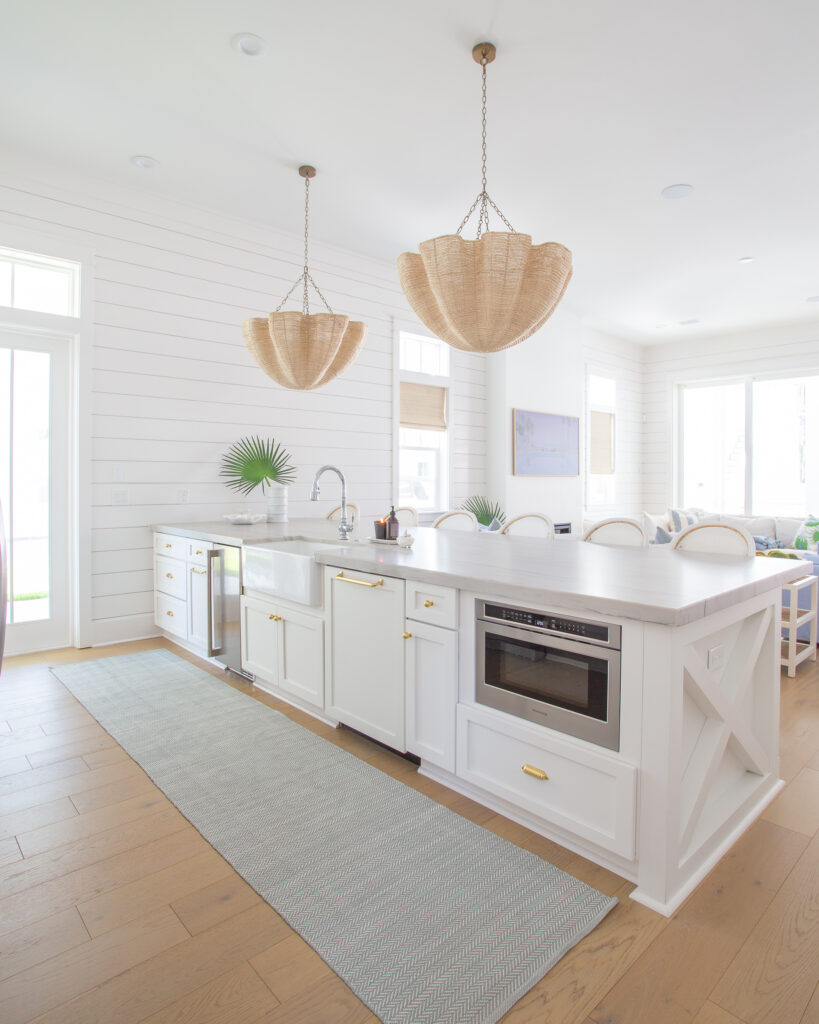
We still don’t have our “real” fridge, but it will be to the left of the image below. We went with a panel-ready fridge so it should blend in with our cabinetry as much as possible. One of my favorite features is that we added cabinets to the back of the peninsula to really maximize our storage. It’s a great spot to store seasonal dishes and items we don’t use on a regular basis.
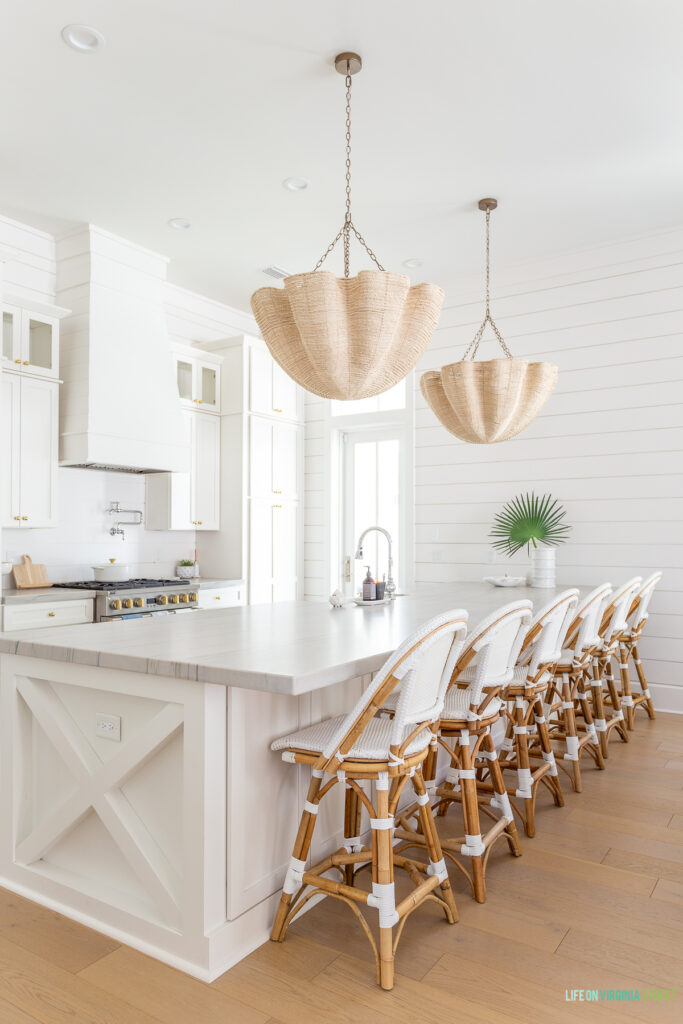
Here is a view of the space after we installed our woven roman shades. It really helped to bring some warmth and texture to the space and I was so happy with how well they work with our chandeliers! We also loved our Riviera counter stools so much in our last house, that, when I was struggling to find something to work with the chandeliers, I defaulted back to these because we love them so much. This time we went with the swivel version and we love them even more!
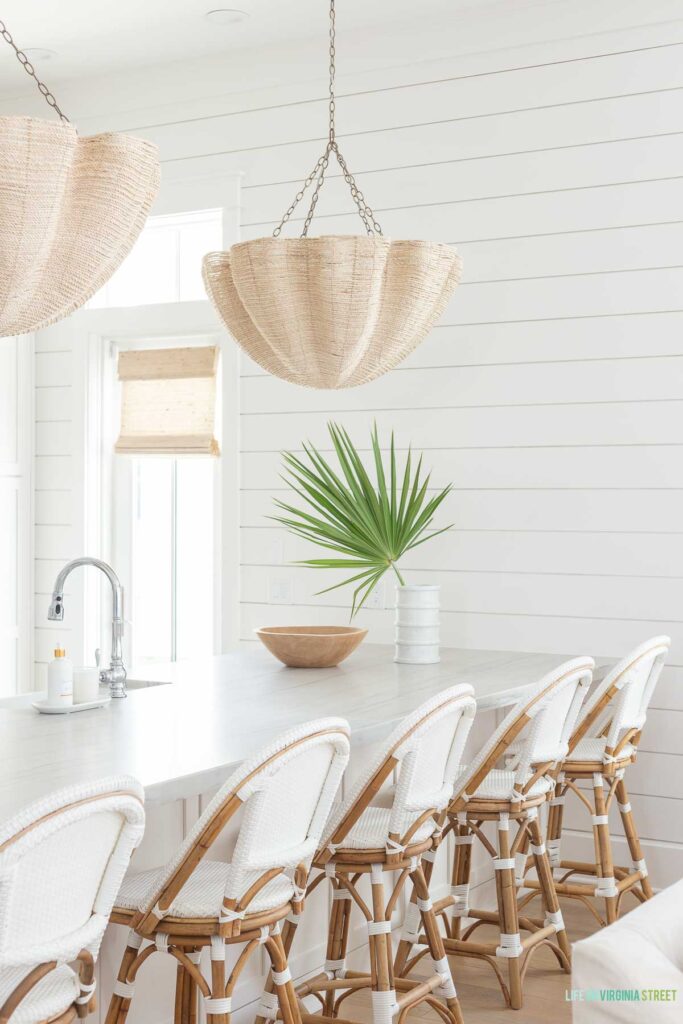
KITCHEN SOURCES: Woven Shade (color: Bonaire Flaxen) | Herringbone Runner Rug | Striped Marble Vase | Cabinet Knobs | Woven Chandeliers | Faucet | Marble Tray | Swivel Counter Stools | Similar Wood Bowl | Wall & Trim Color: Sherwin Williams Snowbound
Our Coastal Living Room
Moving over from the kitchen you’ll find our living room. This is the room where we spend most of our evenings and we’re so happy we decided to add a fireplace. We really missed that in our last home after coming down from Omaha!
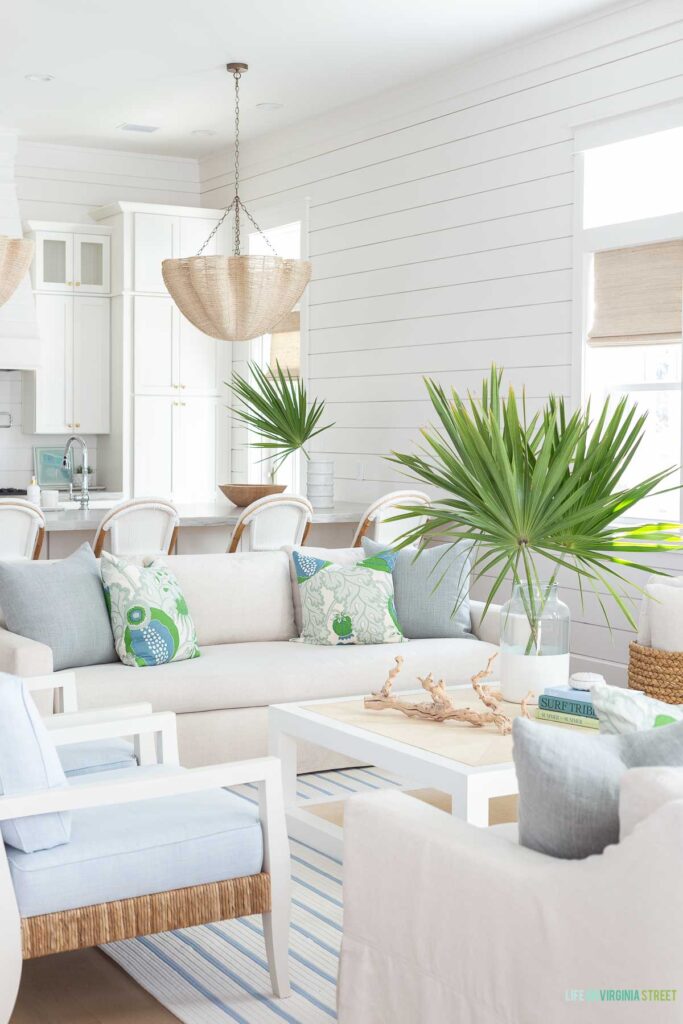
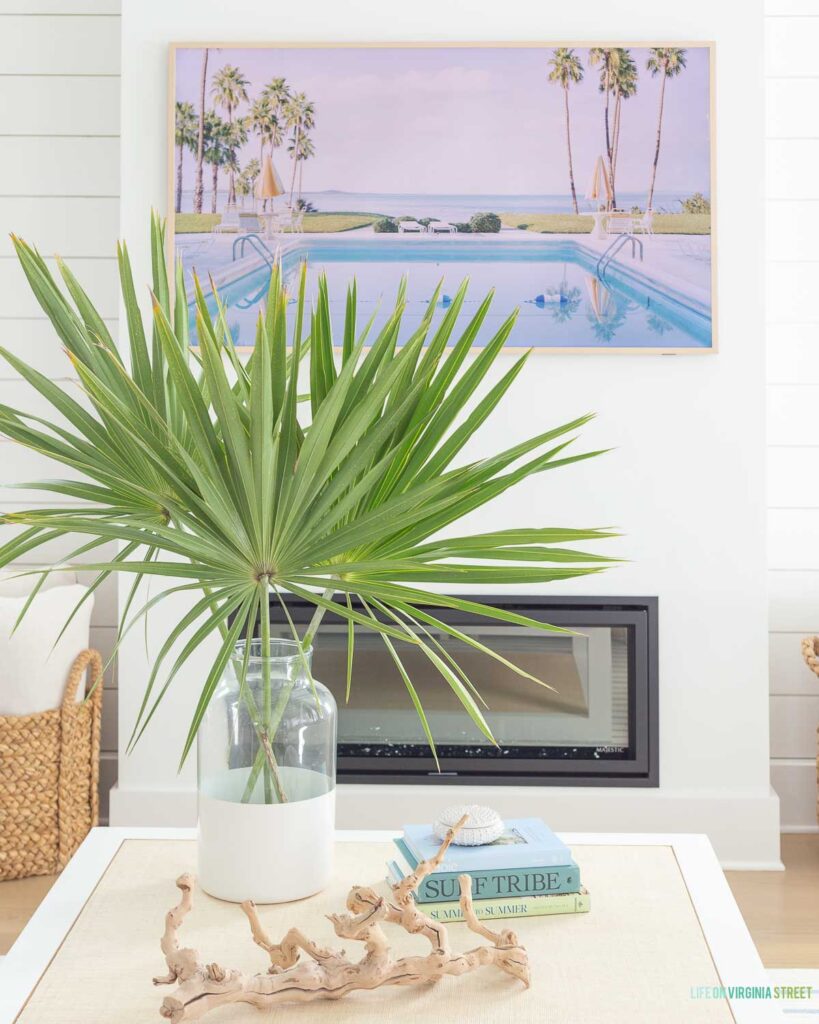
Here’s a view straight-on towards our kitchen, loaner fridge and all. Our “real” fridge was supposed to arrive over the weekend, so hopefully we’ll see it in the next week or two and the panels will follow shortly after.
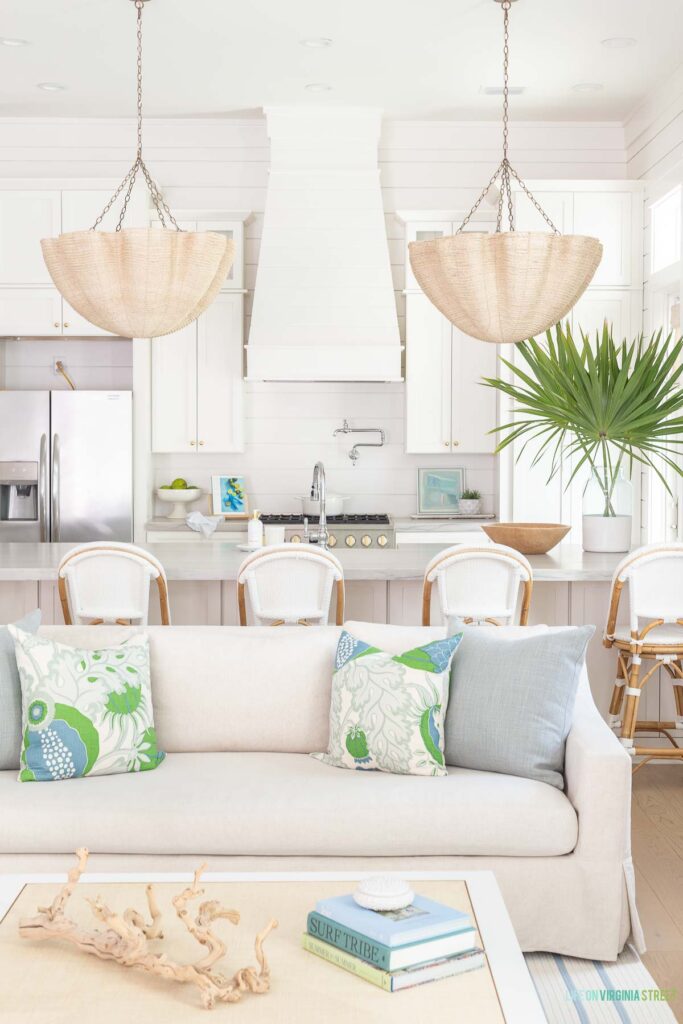
These woven back armchairs just arrived last week with the rug and I couldn’t love them more! I wanted something a bit more structured in here, but also something that felt beachy, and these fit the bill perfectly! Our sofas are still going strong after nearly six years. My friend visiting from Omaha last week couldn’t believe how great they looked for being our originals. They’ve definitely gotten comfier over time too so I don’t see them going anywhere any time soon.
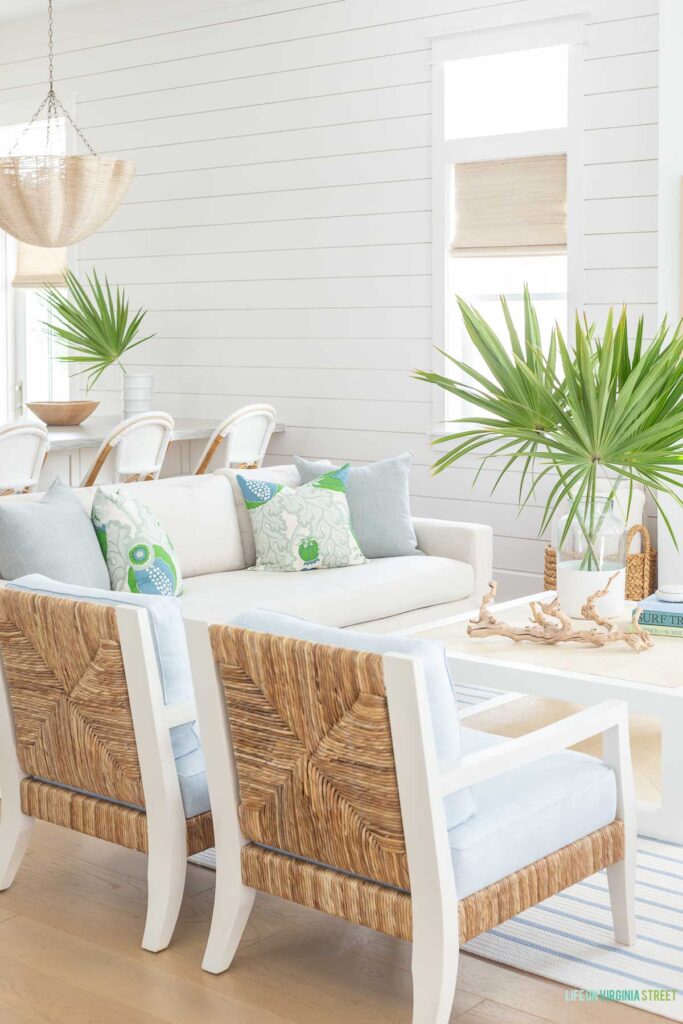
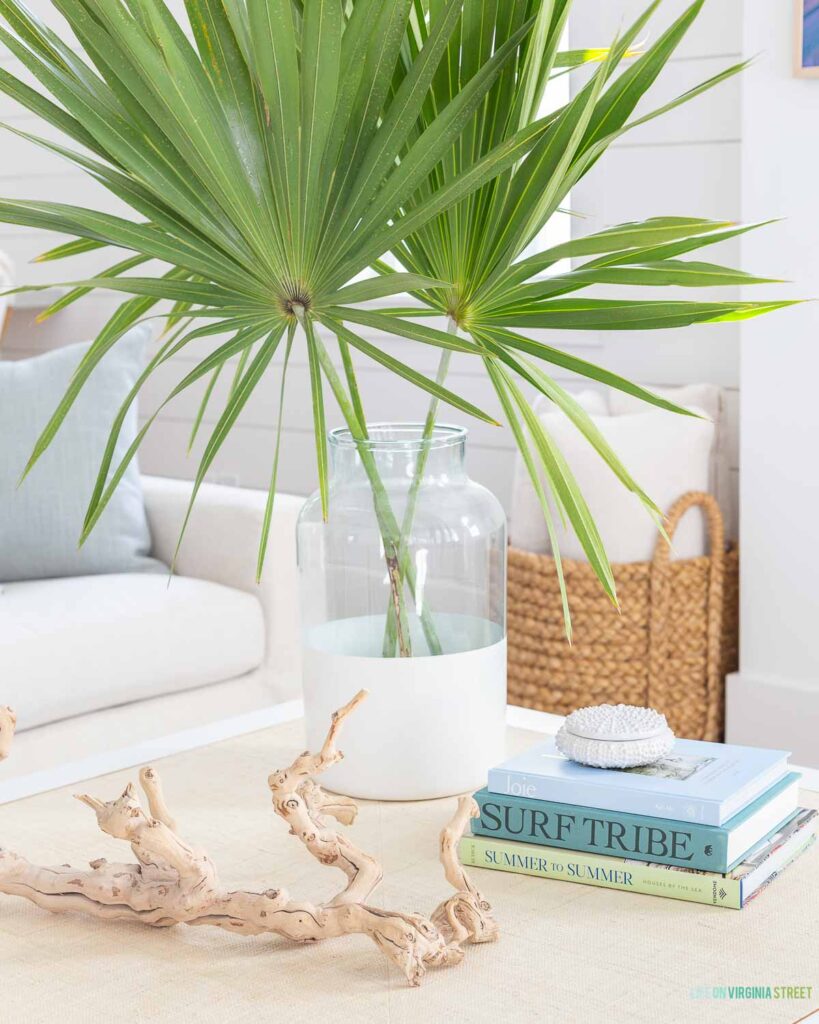
LIVING ROOM SOURCES: Sofas (read my full review here) | Chairs | Coffee Table | Indoor/Outdoor Striped Rug | Linen Pillows | Patterned Pillows | Oversized Baskets | Frame TV | Vase | Similar Grapewood Branch | “Surf Tribe” | “Joie” | “Summer to Summer” | Ceramic Urchin Catchall
Our Coastal Dining Room
To the side of the kitchen and living room, we have Kurtis’ office (closest to the back sliders), the dining room, the laundry/pantry, and then the powder bath (off to the right of the opening in the image below).
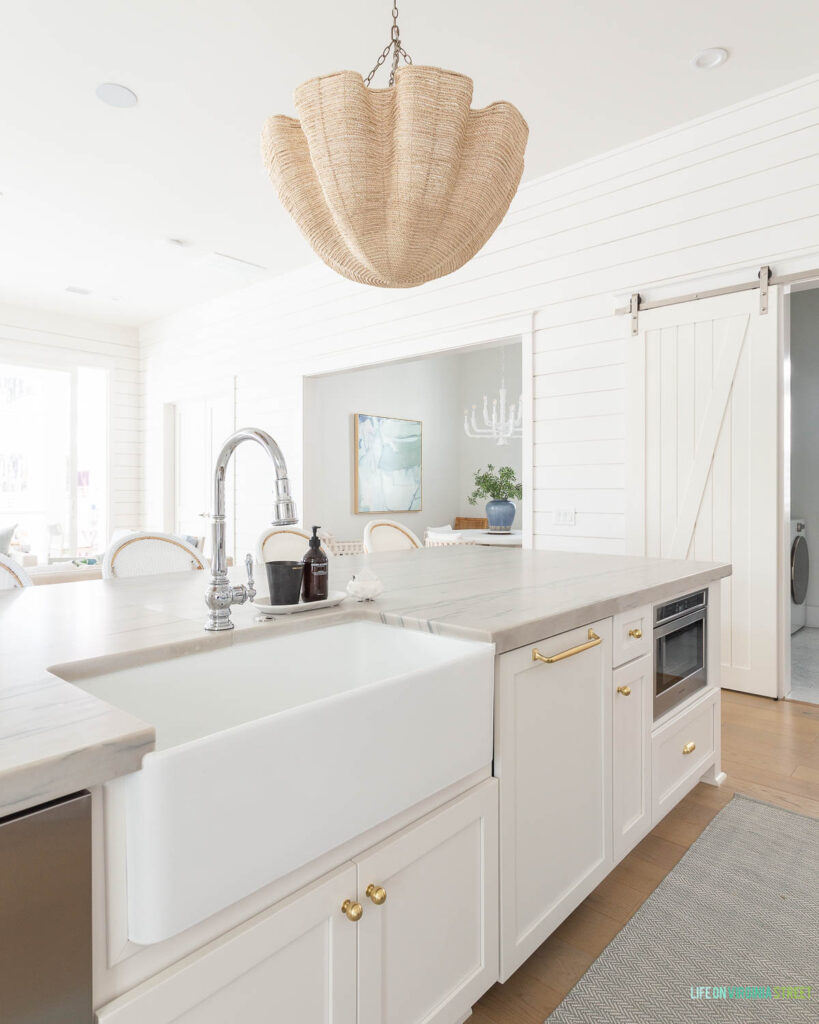
The dining room is currently housing items we had in our last dining room along with storing other items that don’t have a home yet. This is a room where I plan to prioritize a fun wallpaper on the walls. But I had been waiting for last week’s living room furniture delivery to really finalize my selection. Hopefully I’ll be able to share more on that soon! The room is only about 10×11, so with the large cased opening and window I think I can go pretty bold! It definitely needs an injection of color in here!
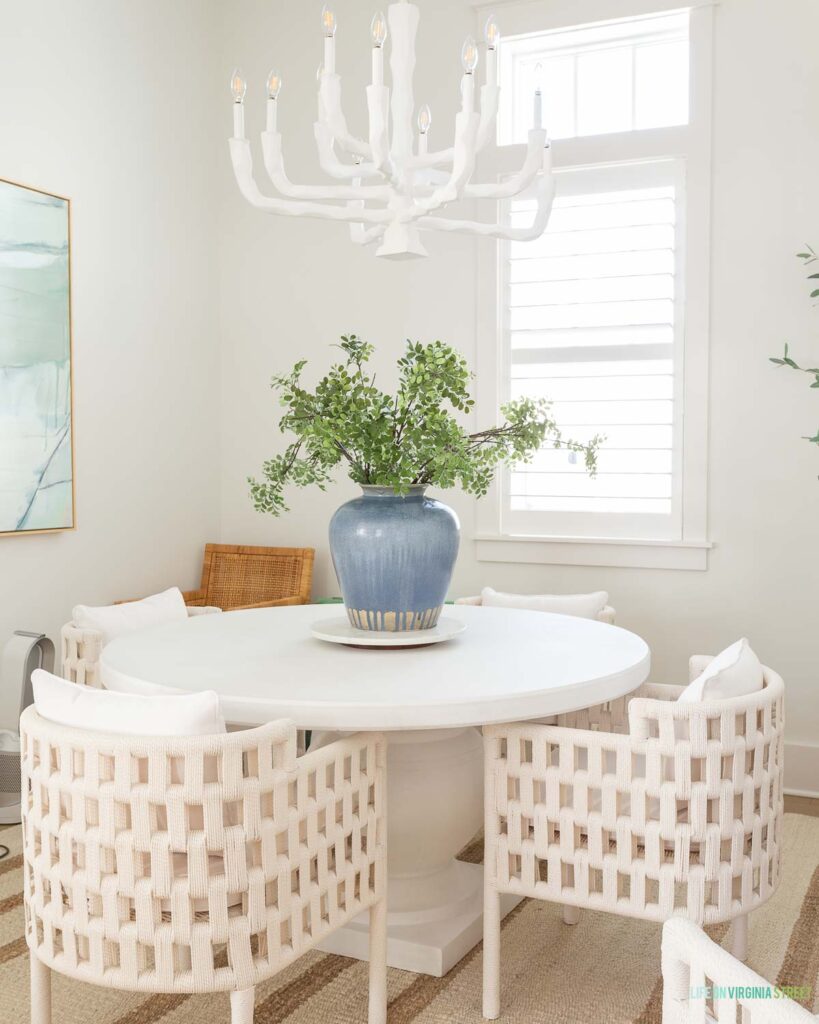
DINING ROOM SOURCES: Abstract Art | Chandelier | Dining Table | Dining Chairs | Woven Armchair | Striped Rug | Vase | Faux Greenery | Marble Lazy Susan
Our Coastal Laundry Room & Pantry
The laundry room also doubles as a pantry for us. We also have a wine refrigerator and it’s where we have our coffee bar. We weren’t anticipating just how much we’d love this little space right off the kitchen! Through the door in the back, there is the HVAC closet on the left and then an opening on the right where we keep the cats’ water fountain. The wall is mostly taken up by our electrical panel but we’d love to find a way to add some additional storage in there down the road.
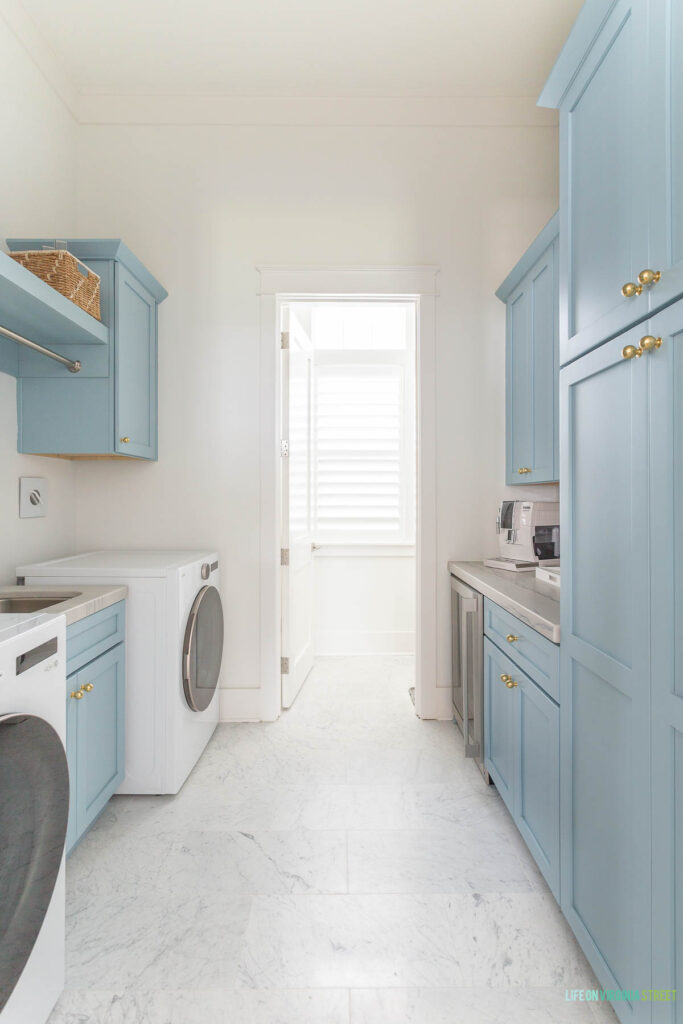
Our Coastal Powder Bath
Next to the laundry/pantry is our little powder bath. My friend Mandy had to photograph this one for me. It’s a super tiny space (remember the vanity drama and my search for a tiny option?), but it all turned out well in the end. I’d eventually love to add a fun wallpaper in here, as well.
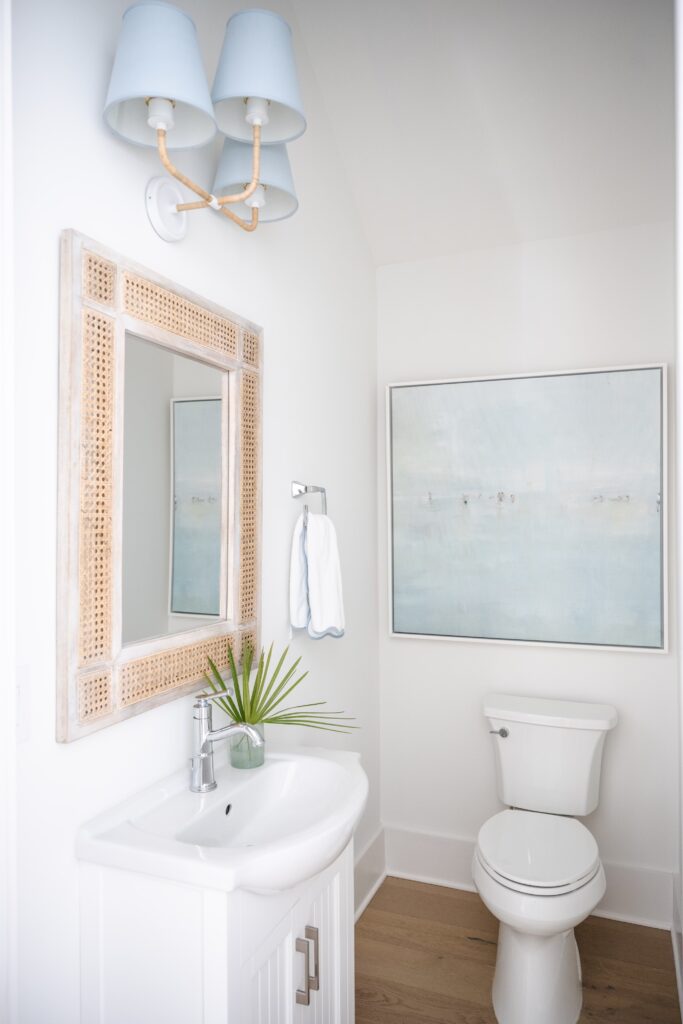
POWDER BATH SOURCES: Light Fixture | Mirror | Vanity | Faucet | Scalloped Hand Towel | Art: old from One Kings Lane | PHOTO BY: Mandy McGregor Interior Photography
Our Coastal Outdoor Living Space
Moving past the living room through the sliding doors we have a large screened in porch. The 10’x16′ slider can be opened to 10’x12′, where basically the last panel on the left houses the other three. It makes for a really great indoor/outdoor living situation when the weather cooperates!
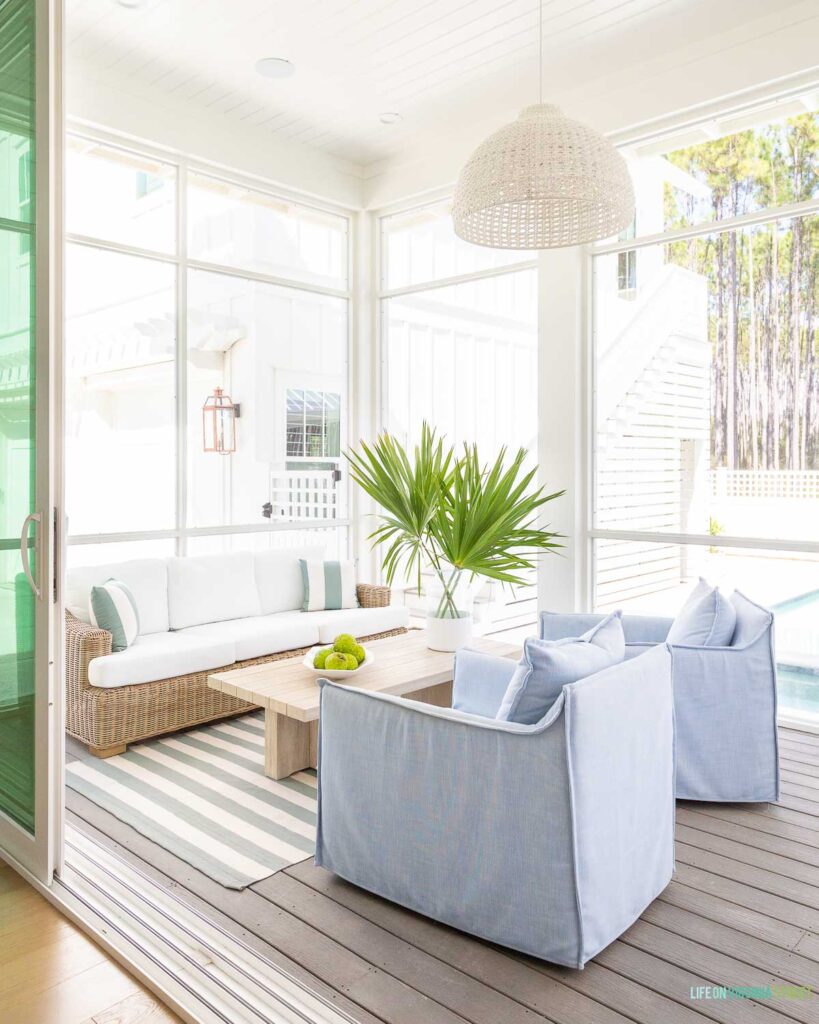
You may remember these chairs from our pool house in Omaha. They’re actually indoor/outdoor and were in our living room up until last week when the new chairs were delivered. They have worked so well out here already! Prior to them even being out on the porch though, we’ve already spent hours out in this space. And the cats have probably spent double that, really bringing their catio dreams to life 😉
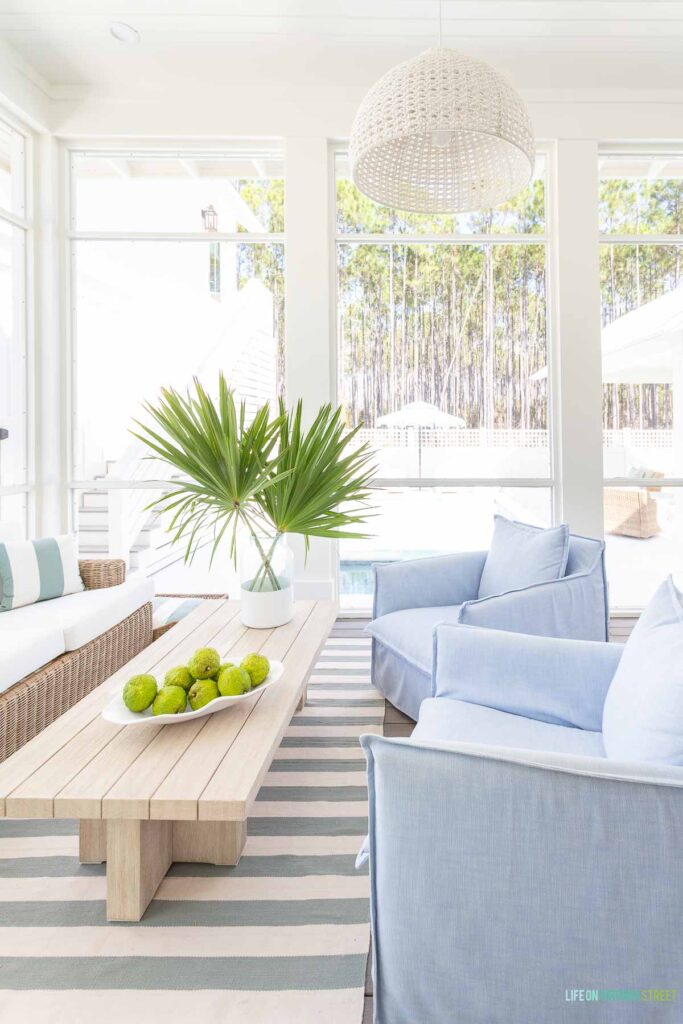
SOURCES: Rope Chandeliers | Outdoor Sofa | Striped Pillows | Outdoor Coffee Table | Striped Rug | Similar White Melamine Tray | Vase | Outdoor Swivel Chairs
To the right of our outdoor living area is our outdoor dining space and outdoor kitchen. This is another spot we have really utilized a lot ever since all the furniture was in place. We are big fans of eating outside as often as possible!
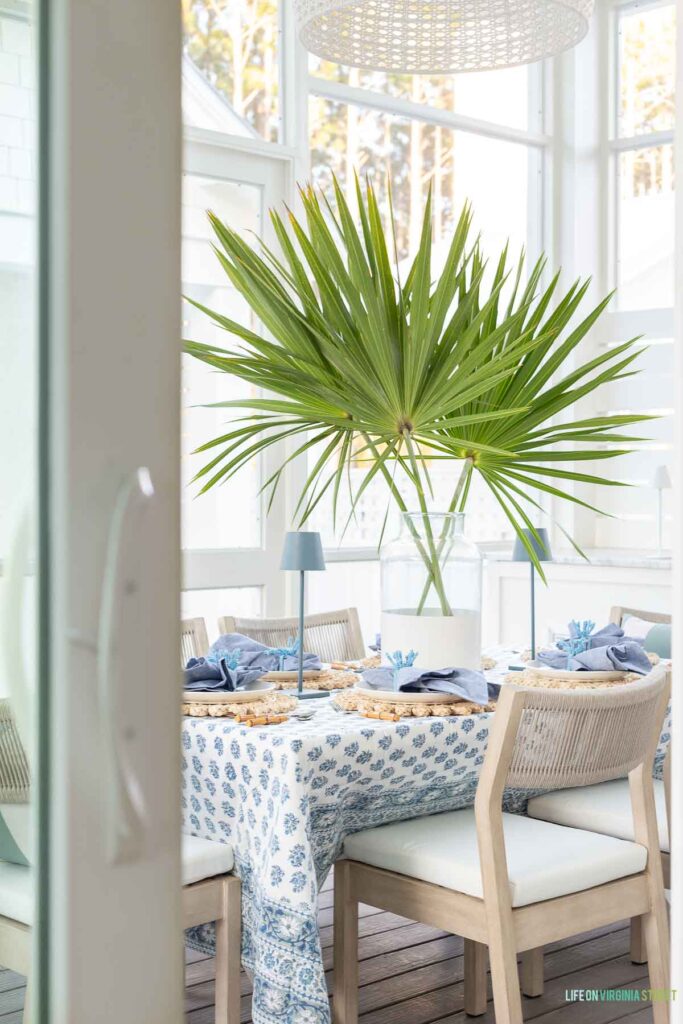
As part of the kitchen, we have a grill, mini fridge and some drawers for storage. We’ve never had a built-in grill before and we’re really enjoying it!
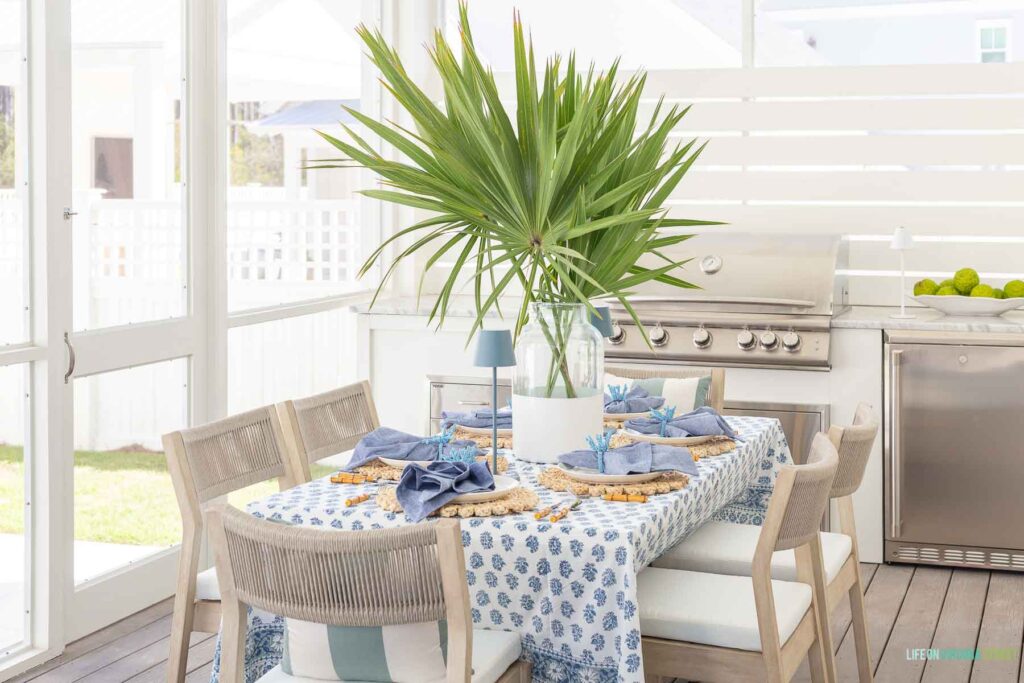
SOURCES: Outdoor Dining Table | Outdoor Dining Chairs | Rope Pendant Light | Cordless Table Lamps | Table Cloth | Place Mats | Faux Bamboo Flatware | Vase
Here’s an old iPhone shot of the pool area so you can see a better layout of the cabana and area just outside the screened-in porch.
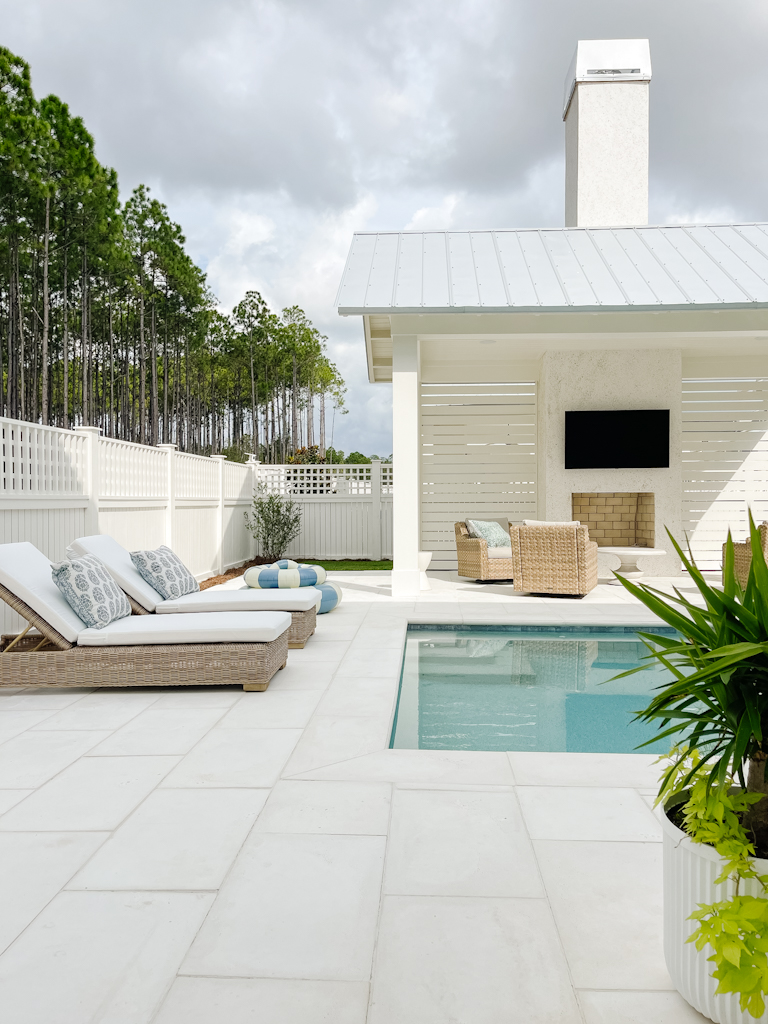
POOL DECK SOURCES: Chaise Lounge Chairs | Reversible Paisley Pillows | Striped Pool Floats | Swivel Glider Chairs | Fluted Planter
Our Coastal Loft Living Area
Moving upstairs, the only other semi-ready room to share is our loft space located at the top of the stairs. This is an iPhone photo from a few weeks ago. The space has since been storing an extra bed after our new bed arrived recently. But I’ll be able to share more of the upstairs very soon!
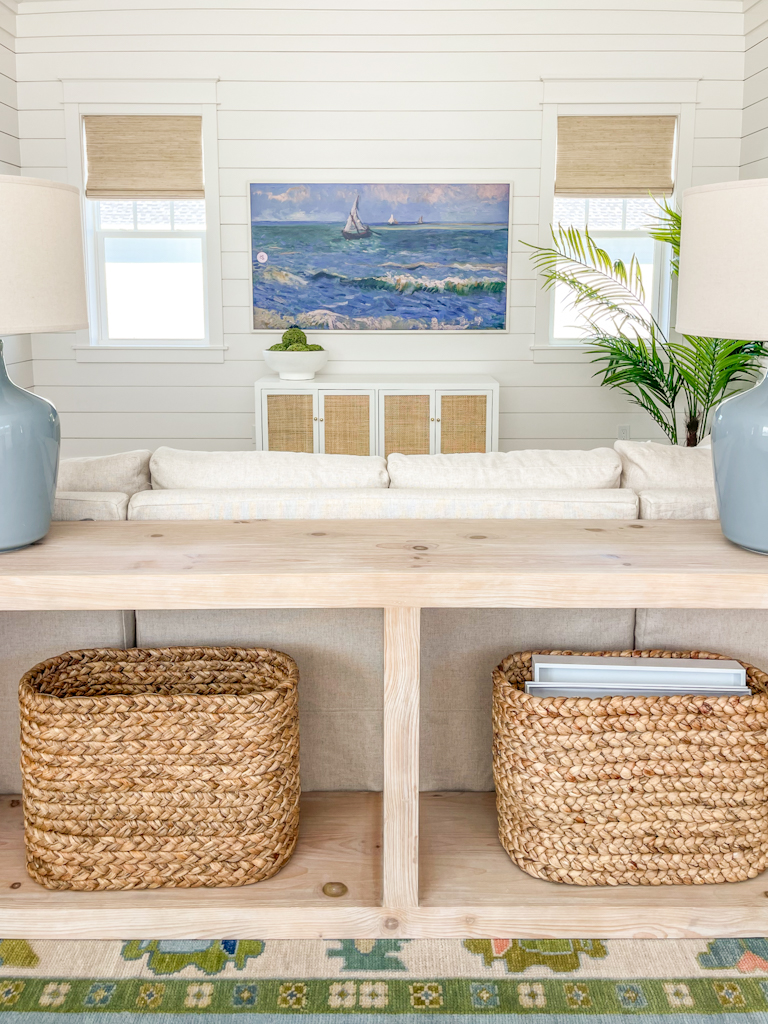
LOFT SOURCES: Woven Shades | Rattan Cabinet | Footed Bowl | Similar Moss Balls | Frame TV | Faux Palm Tree | Sectional | Lamps | Console Table | Baskets | Similar Rug
Next on the agenda is finally getting a mattress ordered for our bedroom, finding some textiles I love, hanging wallpaper, and ordering some drapes (both indoors and outdoors). But we love that we are finally starting to feel a lot more settled, and really look forward to enjoying this upcoming season in our new home! Thanks for stopping by this mini tour today!
If you would like to follow along on more of my home decor, DIY, lifestyle, travel and other posts, I’d love to have you join me on any of the below channels:

You two have been busy! All looks great! Enjoy!
So pretty and clean! Love it. Thanks for sharing!!
Everything looks beautiful!! Great job decorating Sarah.
Looks amazing! Does the palm tree look good in person?
Looks gorgeous! How many sq feet is this house?
It looks beautiful!
Gorgeous home, Sarah! We have similar taste. I love your new living room chairs!
Oh my gosh…Sarah!! It’s stunning…absolutely gorgeous! I love everything about it. Magazine worthy for sure. So happy for you guys!
Beautiful. You always do such a super job and this home is perfectly put together. I know you’ll enjoy the Flordia lifestyle.
It’s just perfect! You always do such a wonderful job of showing and explaining all of your beautiful spaces.
Congratulations, Sarah
All of your hard work has paid off, your home is beautiful. Always look forward to getting your updates.
Pat
Hi
Can you tell me what color paint you used in your laundry room/pantry, I didn’t see itmentioned anywhere.
Thanks
Sorry for the delay! Just saw your comment. This was a standard paint color with our cabinet company called Aero Blue. I still need to get it color matched and then I’ll be sure to share a similar option with another brand 🙂
What are the dimensions of your kitchen peninsula (length and depth). Your home is beautiful!
Thank you! The island is 165″ long. You can see a slight rendering at the end of this post if that helps! https://lifeonvirginiastreet.com/how-many-stools-fit-at-my-kitchen-island/
Beautiful! What is the color of the Laundry Room Cabinets?
Thank you! The color is called Aero Blue from our cabinet company (a stock color) but is very similar to Benjamin Moore Santorini Blue.
Beautiful home! We’re looking at SW Snowbound for our interior wall and trim color. Would you mind sharing if you continued with it to your ceilings, or did you go with another shade of white? Thank you!
Thank you! And yes, we continued the color on our ceilings, but it is in a flat finish instead. I hope that helps!
Could you share the development you’re in?
Hi! If you shoot me an email I’d be happy to share more. We’d just prefer not to have it posted publicly. Thank you!
I love everything you have done! Can you share with me the style and the material of the blinds? the natural jute looking ones? The link brings it to something on blinds.com that is no longer available. Thanks so much!
So sorry for the delay! I just saw your questions. Here is the current link: https://rstyle.me/+Rb-I8zb6uzsYshF1GVEc5g. We have the Bonaire Flaxen. In our living room and loft, we did the blackout liner and opted for automated. On our two doors, we did the privacy liner and not automated. I hope that helps!
Hi, your home is beautiful! I’ve been looking for palm fronds like yours that look real and are large enough but haven’t had luck. Where are yours from?
Hi! The faux ones I used are from Pottery Barn several years ago and I’m so sad they don’t make them any longer! But most of the ones in this photo are real 🙂 This is the second best faux option I’ve found that compares in size: https://rstyle.me/+jpswQyCYMjSvKpalTjQvVQ
I am building a beach house in NC and love the Greek Villa and Nebula Azule front door combo you did. Did you paint everything exterior in the Greek Vila (columns, soffit trim etc?
Thank you! Yes, we did all siding/trim/soffits in the Greek Villa. Only the doors were painted Niebla Azul (but would have painted shutters that color, as well, if we had them). It would also be nice if our garage doors were that color!
Do to location I have to get a fiberglass garage door and the selections and colors are slim. So those will most likely have to be white. I also have 2nd and 3rd story porches that will have handrail which will most likely be white. So was just wondering what that might look like. In your pics it all looked the same but I couldn’t really tell. Is your garage door white? If so would you mind sending a pic of that?
I’m assuming your garage doors are white? With being at the beach and needing specific materials that will not rot. I am limited on colors. I will most likely have to go with white. Do you mind sending me a picture of your garage doors? Just wondering how the contrast of the white and Greek Villa look?
Hi! They’re painted Greek Villa as well. We didn’t use a different color on the trim or anything. I don’t have a picture after they were painted (I’ll try and remember to grab one) but there’s a pic of the design in this post before they were fully painted if that helps! https://lifeonvirginiastreet.com/weekend-recap-349/